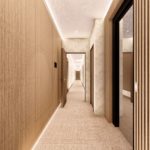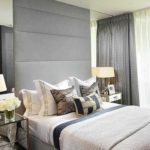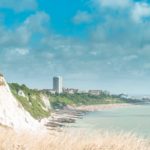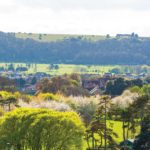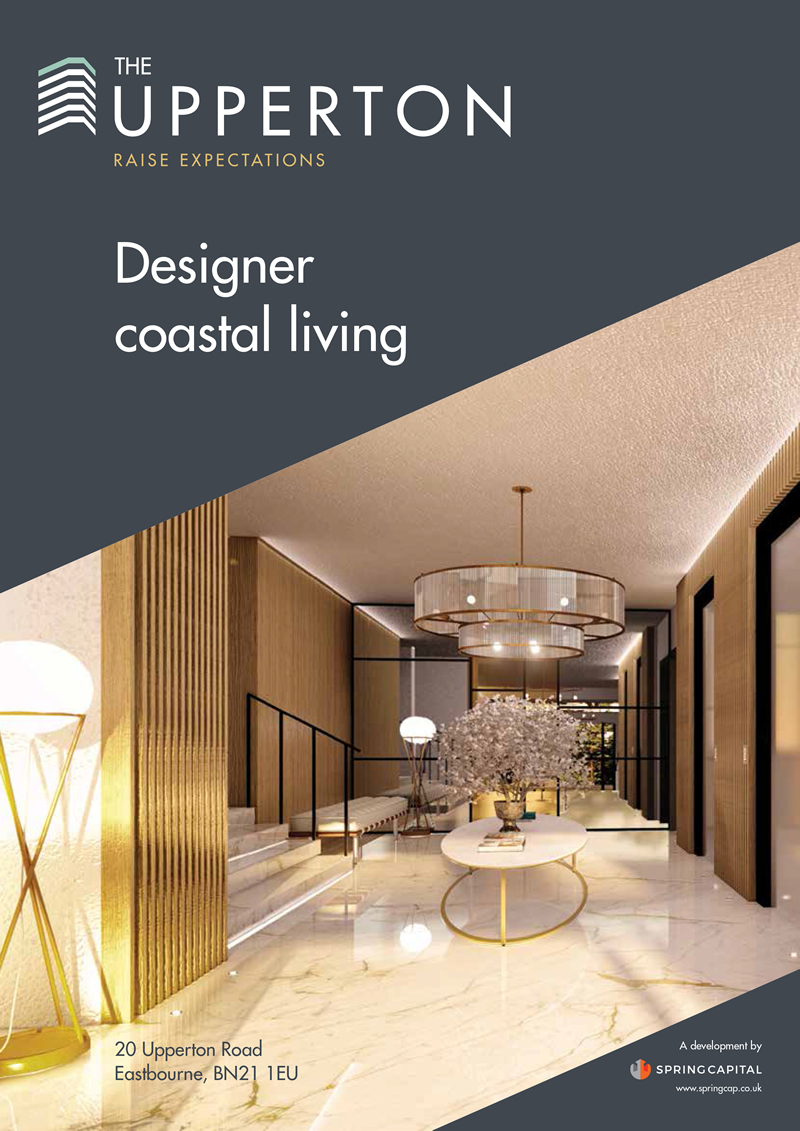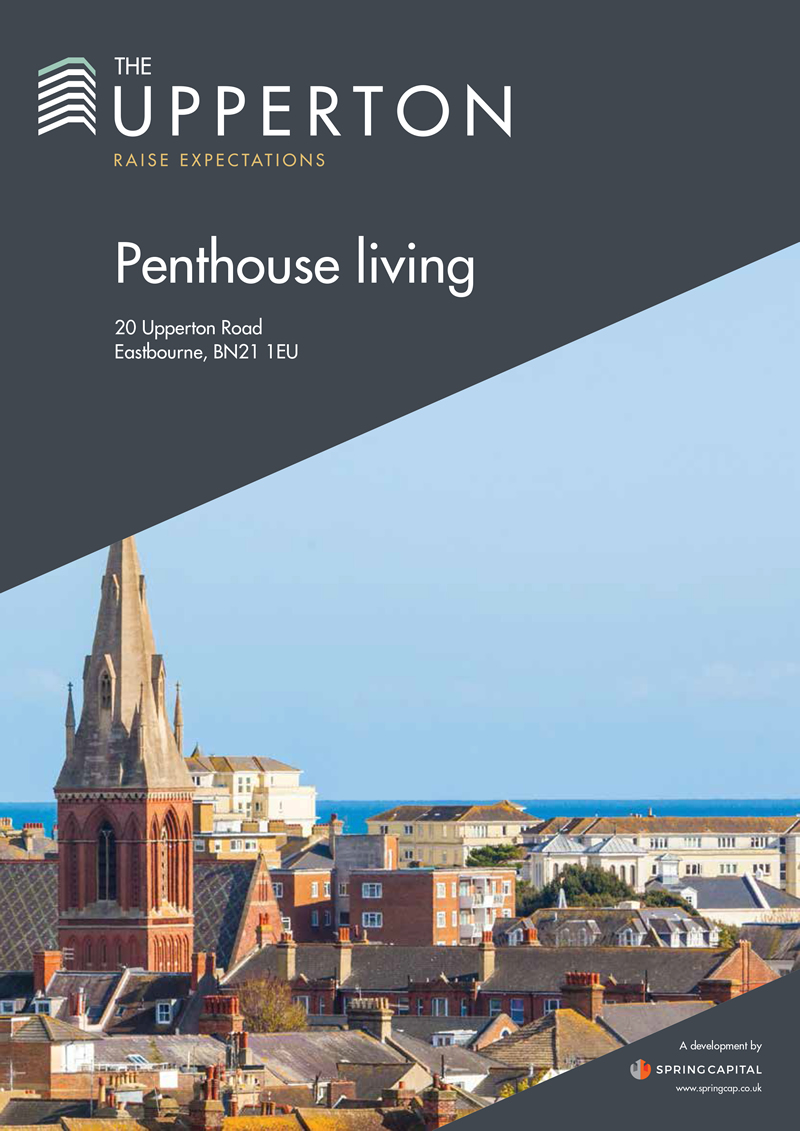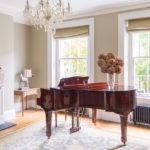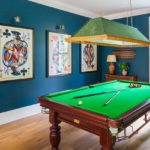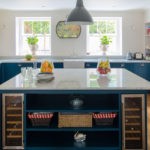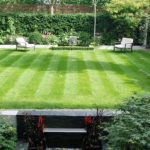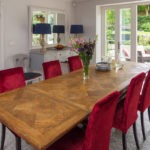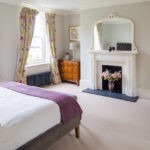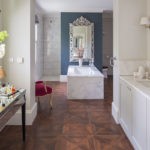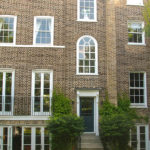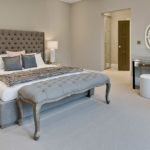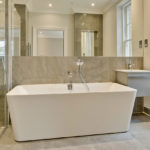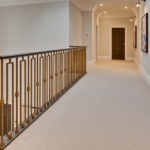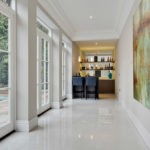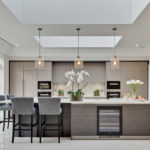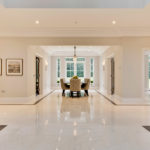News
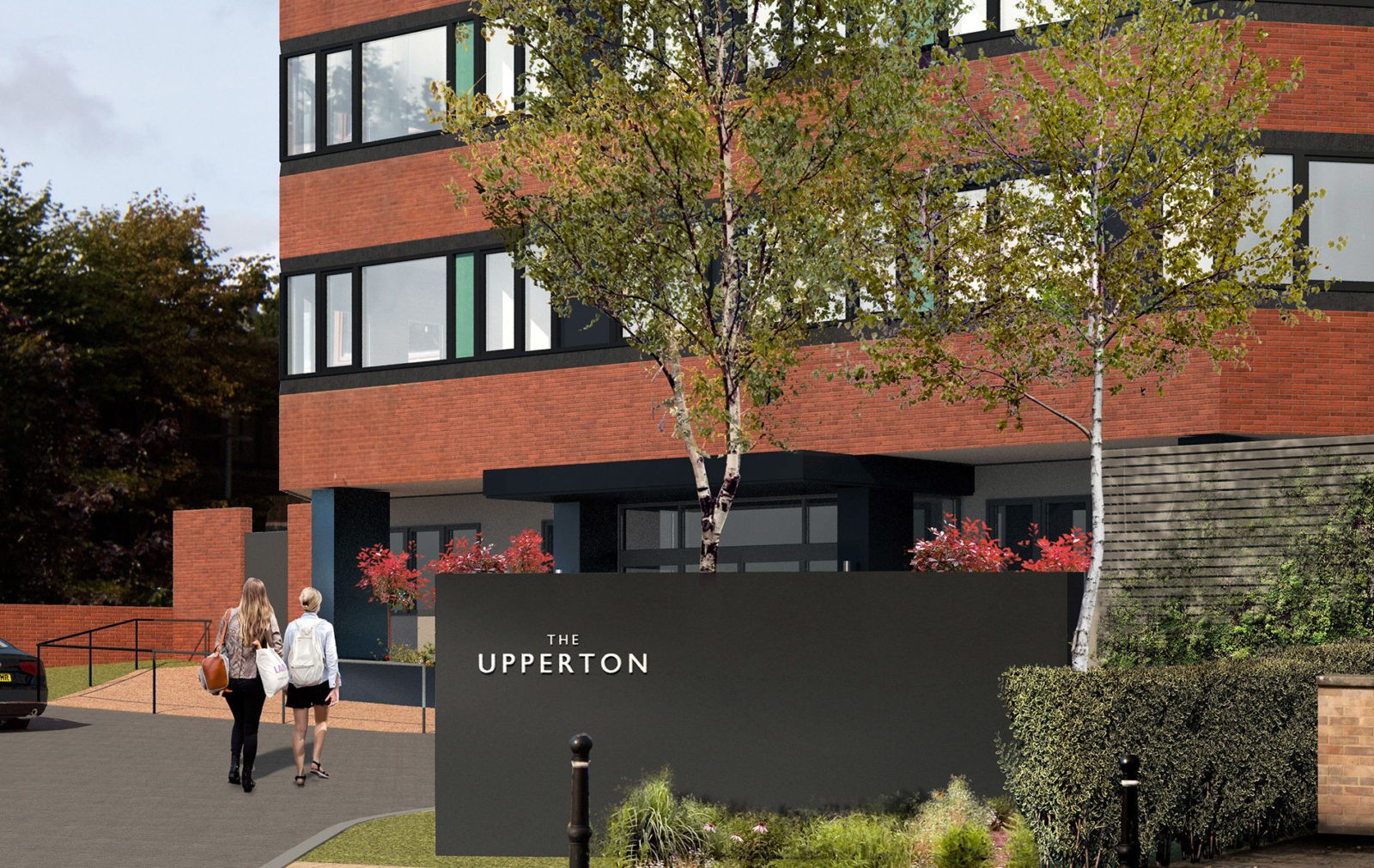
The Upperton Show Apartments
Launching 31st October
25th Oct 2019
Set over six floors, this statement Eastbourne building enjoys a prime town centre location. The vast double glazed windows optimise light & the stunning views across the coast and South Downs. The quality build structure offers expansive ceiling heights and underground parking.
Launching 5th floor show apartments on Thursday 31st October, contact us to secure your personal viewing.
LOCATION – BEST OF BOTH WORLDS
Convenience – A few minutes’ walk from the train station and the Beacon shopping centre.
Coastal lifestyle – A stone’s throw from the unspoilt beaches and the stunning South Downs.
Eastbourne is the largest town in East Sussex with a rising population of over 106,000. The town increasingly attracts a diverse mix of young professionals, families and those looking to enjoy their retirement thanks to the lifestyle, weather and connectivity.
Significant inward investment includes The Beacon shopping centre and the redevelopment of the popular Devonshire Quarter which is home to the Nature Valley International tennis tournament. Close by sits Towner Art Gallery, a popular and colourful space boasting a café and a range of exhibitions.
Contact our selling agents for more details

01323 410911
eastbourne@fox-and-sons.co.uk
01323 737373
info@huntframe.co.uk
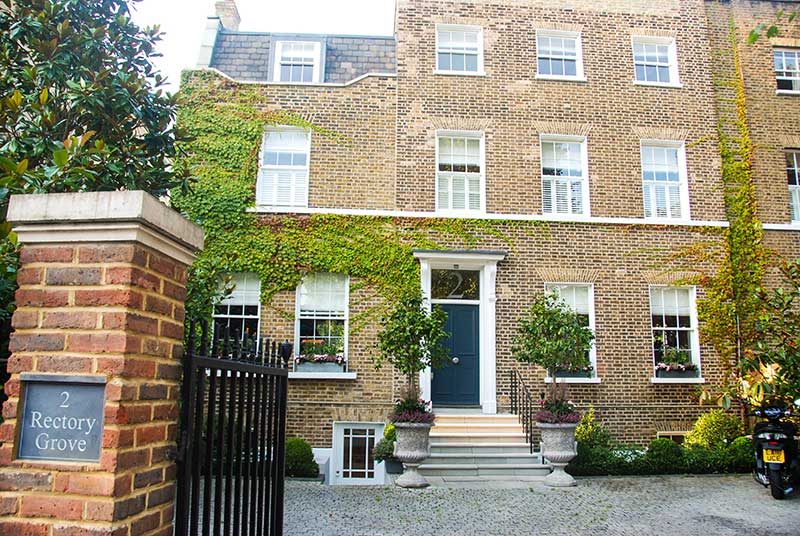
Clapham Renovation Sold
Luxurious London renovation under offer within a week of launch
09th May 2019
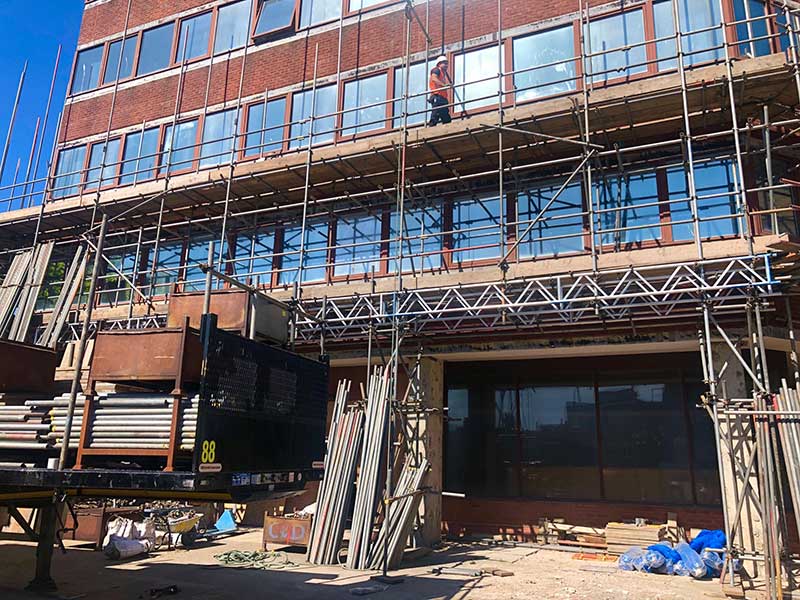
Scaffolding erected at The Upperton
02nd May 2019

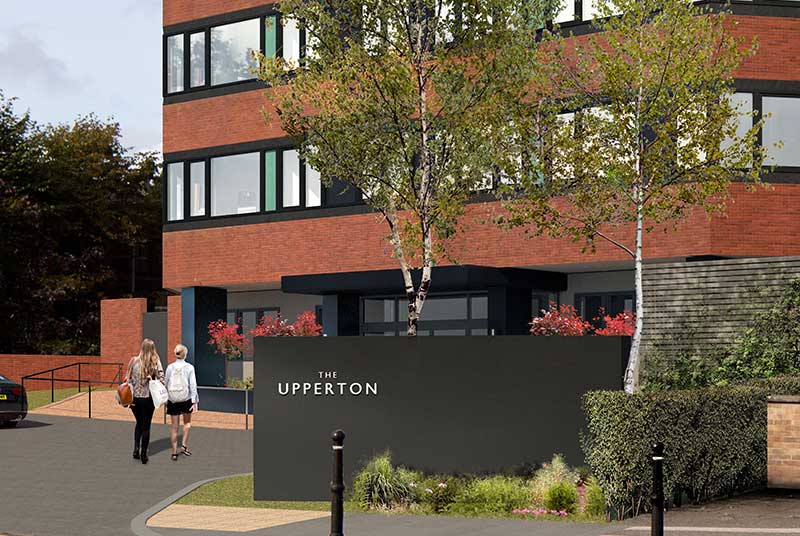
The Upperton
Work begins on 72 stylish units on the south coast in Eastbourne.
11th Mar 2019
We acquired 20 Upperton Road, BN in August 2017 as an empty office building. We identified its potential residential use being only 2 minutes walk from Eastbourne station and sitting on an elevated site providing light and views all around. Other benefits include excellent ceiling heights, large glazing areas, solid concrete construction and 2 levels of underground parking.
We achieved planning consent under “permitted development” to convert the building to 72 stylish apartments and over 60 parking spaces. Our design team have optimised use of space and light in each apartment. This includes a spectacular 6th floor penthouse of only 5 apartments with stunning views over the South Downes and over Eastbourne town centre and the sea.
Our ethos at Spring Capital is to provide aspirational & affordable homes. With Help to Buy these units should be very popular with first time buyers. We carefully select all the interior finishes to provide cutting edge design within a strict budget.
We will launching the first phase in September 2019 and welcome site visits from buyers or investors in our future projects. Further details can be found at TheUpperton.com
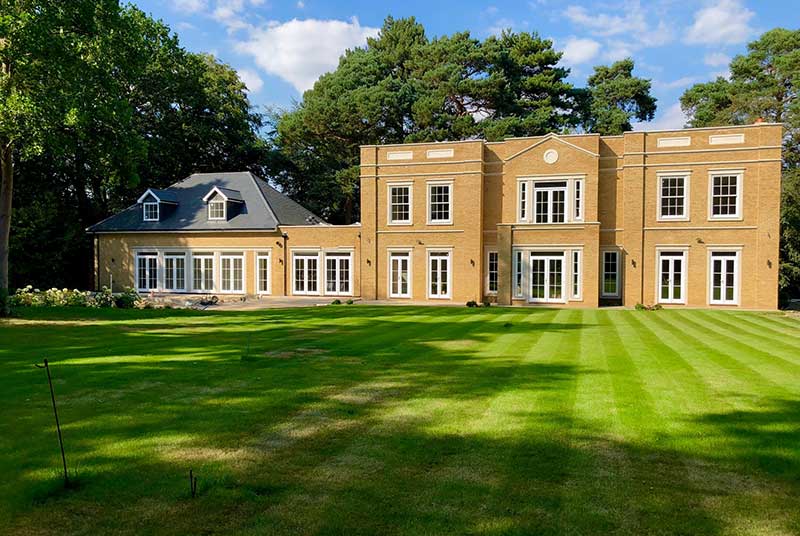
Littlewoods
Completed prestigious private estate
31st Jan 2019
Beautifully interior designed and luxurious new home, located in the prestigious St George’s Hill private estate.
About this property
A stunning super home located within the prestigious St George’s Hill private estate.
Designed and built to an exceptional standard. The front door opens into a striking double height entrance hall with lantern above creating an impressive welcome to this family home, flooding the space with natural light.
This new build mansion incorporates the latest in modern technology including air conditioning in the principle rooms, zoned Nu-Heat under floor heating throughout, intelligent iLighting system providing tailored zonal light settings, great ceiling heights with beautifully crafted moulding and skirting boards all in proportion with elegant tall doors.
The entrance leads to an open plan dining room which gives access to the rear gardens, a great welcoming entertaining space.
At ground floor level there are four further reception rooms, that include a double aspect family room, this leads nicely through to the elegant double aspect drawing room with access out to the garden.
The kitchen/day room fitted by Extreme Kitchens is a stylish space yet functional with state of the art Miele appliances. Four sets of double doors here give access to the lawned garden incorporating the swimming pool.
The kitchen leads through to a fabulous room with a bar area and separate shower room, this space opens out to the pool and gardens, this is the perfect place to entertain your friends and family.
In addition there is a playroom, study, prep kitchen and guest cloakroom.
The first floor comprises five bedroom suites, and includes a grand master bedroom suite with bespoke fitted his and hers dressing rooms and en suites complete with a balcony overlooking the garden. Each bedroom and bathroom include high end fixtures and fittings.
There is a self contained annexe with its own entrance and links to the main house.
Littlewood sits on a flat plot of about 1 acre with a gated driveway. The beautifully landscaped South Westerly facing garden is well screened with mature trees providing tree top views from all bedrooms and fitted with an irrigation system. There is also an outdoor pool and patio area for entertaining.
View the video below or click here to view the gallery and details of the agent handling this property
